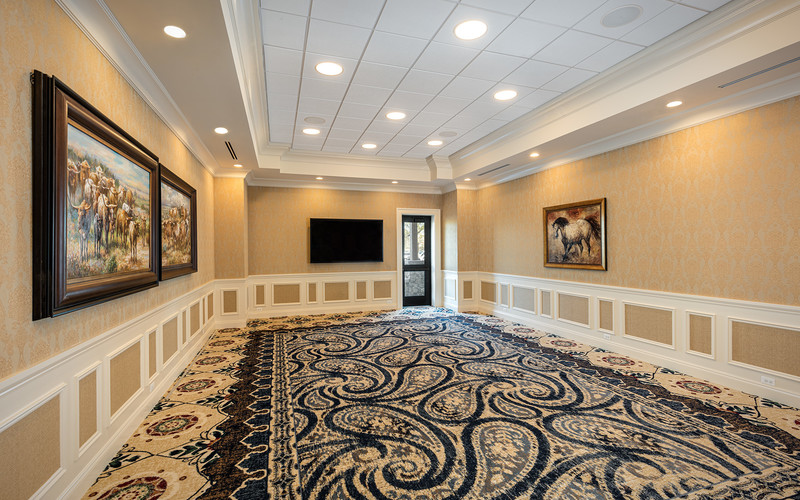Cattlebaron's Ballroom
Our most stunning venue, Cattlebaron's Ballroom has more than 8,000 square feet of space to accommodate up to 945 guests. Ideal for corporate events or weddings, the space includes two airwalls, up to 20' ceilings, and oversized access doors for autos and other large displays. Six drop-down screens and floor outlets leave the room equipped for any type of grand affair. Stunning artwork and rich mahogany elevate everything to create an extraordinary setting. The ballroom can also be divided into three salons plus an adjoining light-filled pre-function space for added versatility.
Size & Capacity Info
- 8,512 Square Feet
- 126' x 66' Dimensions
- 650 Theater
- 300 Classroom (6' or 8' Tables)
- 500 Banquet (10 Top)
- 900 Reception
The Cattlebaron's Ballroom breaks down into three separate spaces—Summerlin, Mizell, and Silas. Please connect with our team for dimensions and capacities.
Floorplans
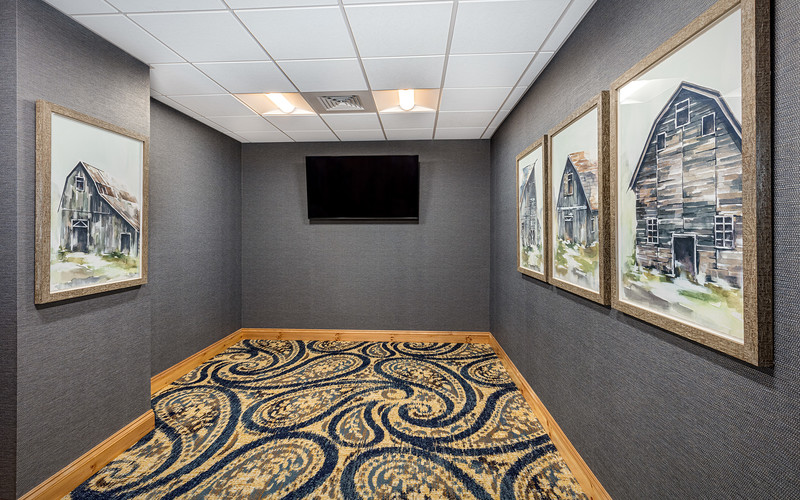
Braford
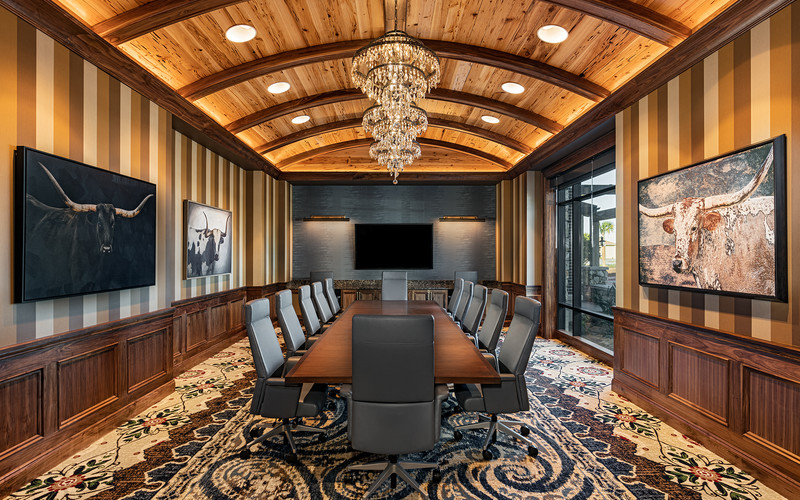
Brahman
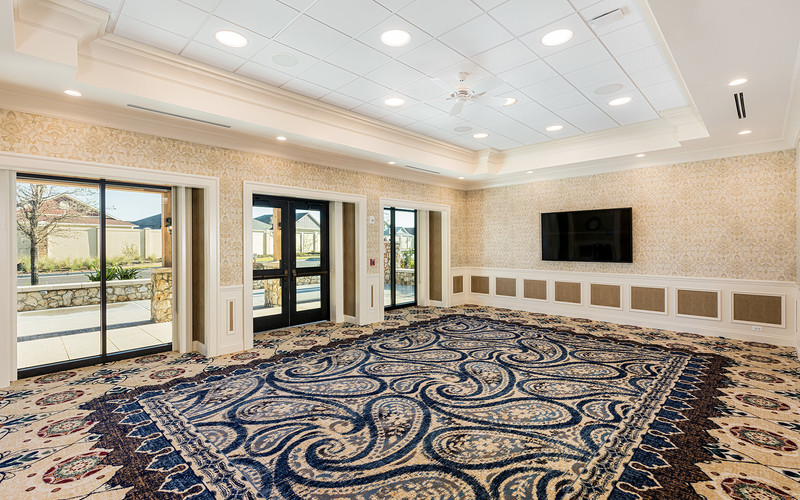
Brangus
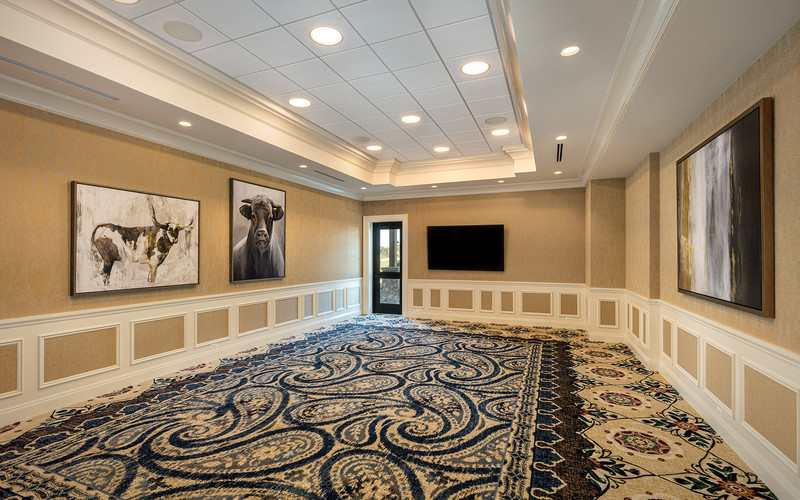
Charolais
